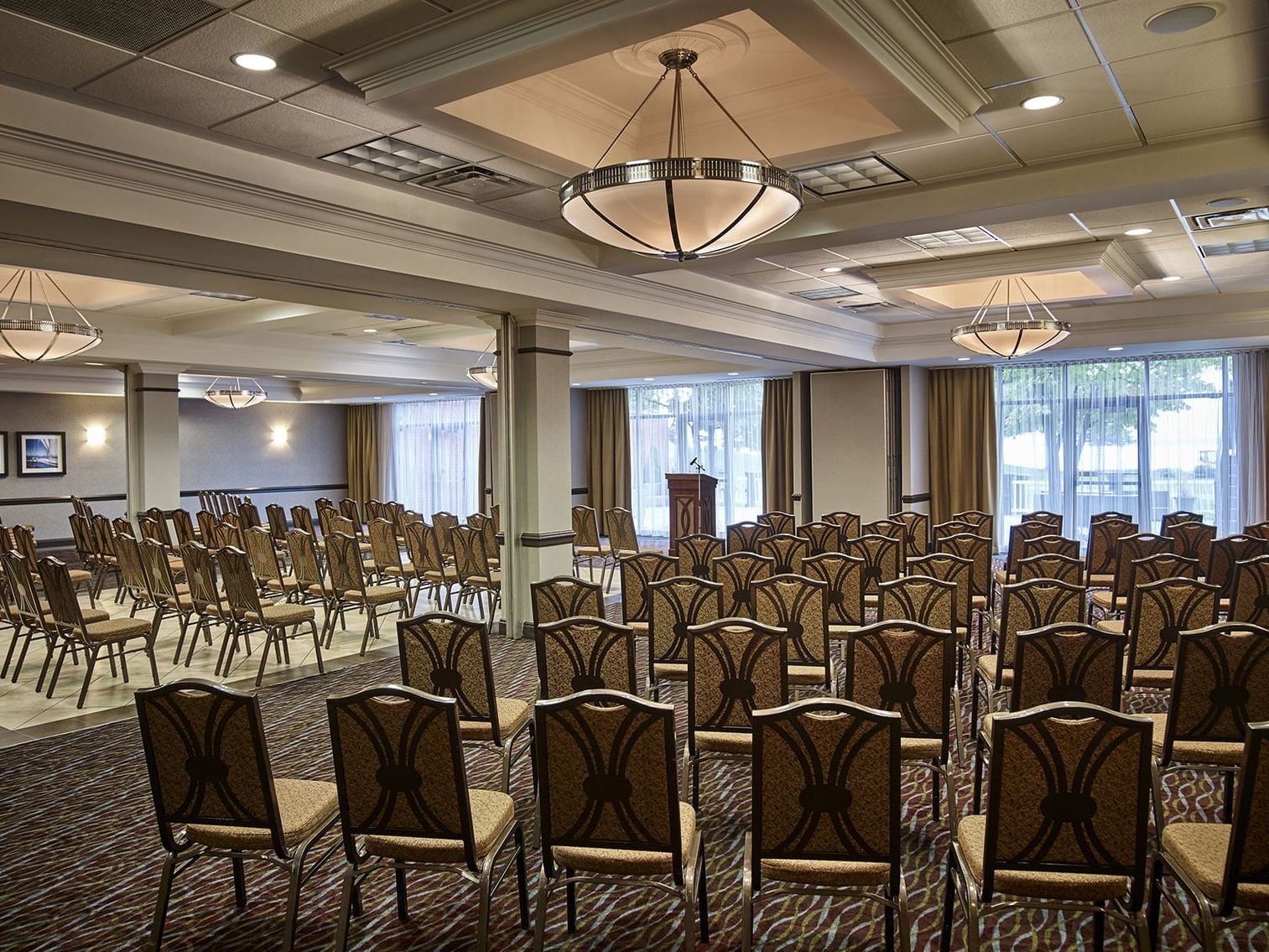Blue Water Ballroom
The hotel’s newly renovated Ballroom is a picturesque 3,000-square-foot facility overlooking Lake Ontario, complete with built-in surround sound and wireless microphone system. With an additional 2,000-square-foot outdoor patio directly adjacent to the Ballroom, guests can enjoy the outdoors and a view of the Brant Street Pier and spectacular waterfront. With its distinctive mosaic-tiled fireplace, the 800 square-foot Blue Water pre-function area offers perfect pre-event gathering space for receptions, registration or distinctive food & beverage presentations. The Blue Water Ballroom can also be divided into three identical sections of 1,000 square feet each.
EVENT-ROOM AMENITIES
- 5,000 square feet of meeting venues
- Six versatile function rooms
- Outdoor patio overlooking Lake Ontario
- 24-hour business centre
- Complimentary Wi-Fi throughout the hotel
- Event planner on site
- Full catering services
- All-inclusive meeting packages
- Planning assistance for offsite group outings, recreational activities and team building excursions
- Group rates for meeting guests staying at the hotel
Capacity Chart
|
Total Area |
Floorplan |
Dimensions |
Ceiling Height |
Max Capacity |
|
|---|---|---|---|---|---|
| Blue Water Ballroom | 3000.00 ft2 | - | 60'6" x 47'6" | 10' | - |
-
Total Area3000.00 ft2
-
Floorplan-
-
Dimensions60'6" x 47'6"
-
Ceiling Height10'
-
Max Capacity0
